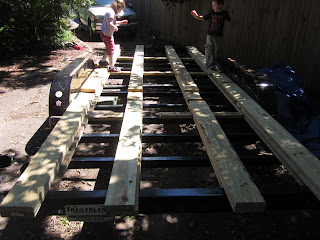Prepare your work outside; get everything ready for yourself in the field, and after that build your house. - Prov 24:27
Wednesday, September 26, 2012
Wall Frames
-
Wall frames are done and raised. This raising was accomplished by my wife and I in the dark, and it very nearly ended in disaster. Mission accomplished, though. I have the bay wall partially framed; I need to pick up a couple of components from Lowes tomorrow to finish. The loft beams are in place, though not attached yet. Once all the framing is up and securely fastened to the floor frame I will sheath the walls and start framing the roof. I need to find a good stopping place where the structure will be adequately protected for the winter when I will not be working on it. Not that it gets freezing cold here in Georgia, but just so everything is somewhat closed up and protected.
P.S. The trip to North Carolina was awesome and we came back motivated to do some building. Also the rice crispy treats at Grandma's house kicked butt. It was a good week.
Sunday, September 16, 2012
Saturday Morning Framing
Subfloor is done… Now we're starting the framing. We're doing some traveling over leave, but I wanted to get some of the wall framing done before we go. So here is the fore wall; I might get one of the sidewalls done before we take off. We'll see. Key take away from this part is that angle clips (those little metal braces you can screw into 90 and 45 degree framing) are the key to success with this. I'm a little too much of a do'er (as opposed to thinker) to be able to pull off awesome hammer and nail framing…It's mostly busted thumbs and cracked wood. So I'm embracing the end result of 300 years of industrialization: those little metal clips that make it much easier and straighter to frame than just hammering it.
Saturday, September 15, 2012
Friday Night Insulating
Insulation is cut and installed.
Side view.
Used spray foam insulator to seal the edges and cracks.
6 mil poly vapor barrier over the whole thing. Now it's ready for the subfloor.
Tuesday, September 11, 2012
Foundation Done!
The foundation struts are done…all supports are 4.5" x 7.5". They are nailed and screwed together, the base strut is bolted to the frame, and the finished foundation is bolted through the frame in 8 places on both ends with 3/8" galvanized carriage bolts. Drilling the frame took forever, but I think the structural benefits will be worth it. Additionally, the outside foundation struts are bolted to the side lip in 4 places.
The floor frame is assembled, and aluminum flashing installed on the underside. Next I will be attaching the floor frame to the foundation struts. It will be lag bolted throughout, as well as bolted all the way through with carriage bolts in 4 places. Also, the frame will be secured periodically to the foundation with hurricane clips. Then, it will be time to insulate and lay the floor. On a side note, measure the head space in your vehicle very carefully if you're going to be using it to move rigid insulation panels. I failed to take into account the slope of the Yukon's walls, and ended up spending 30 minutes in the Home Depot parking lot wrestling all the insulation panels into the vehicle. Plenty of folks got a show and no doubt wondered what kind of idiot I was.
Subscribe to:
Posts (Atom)
















